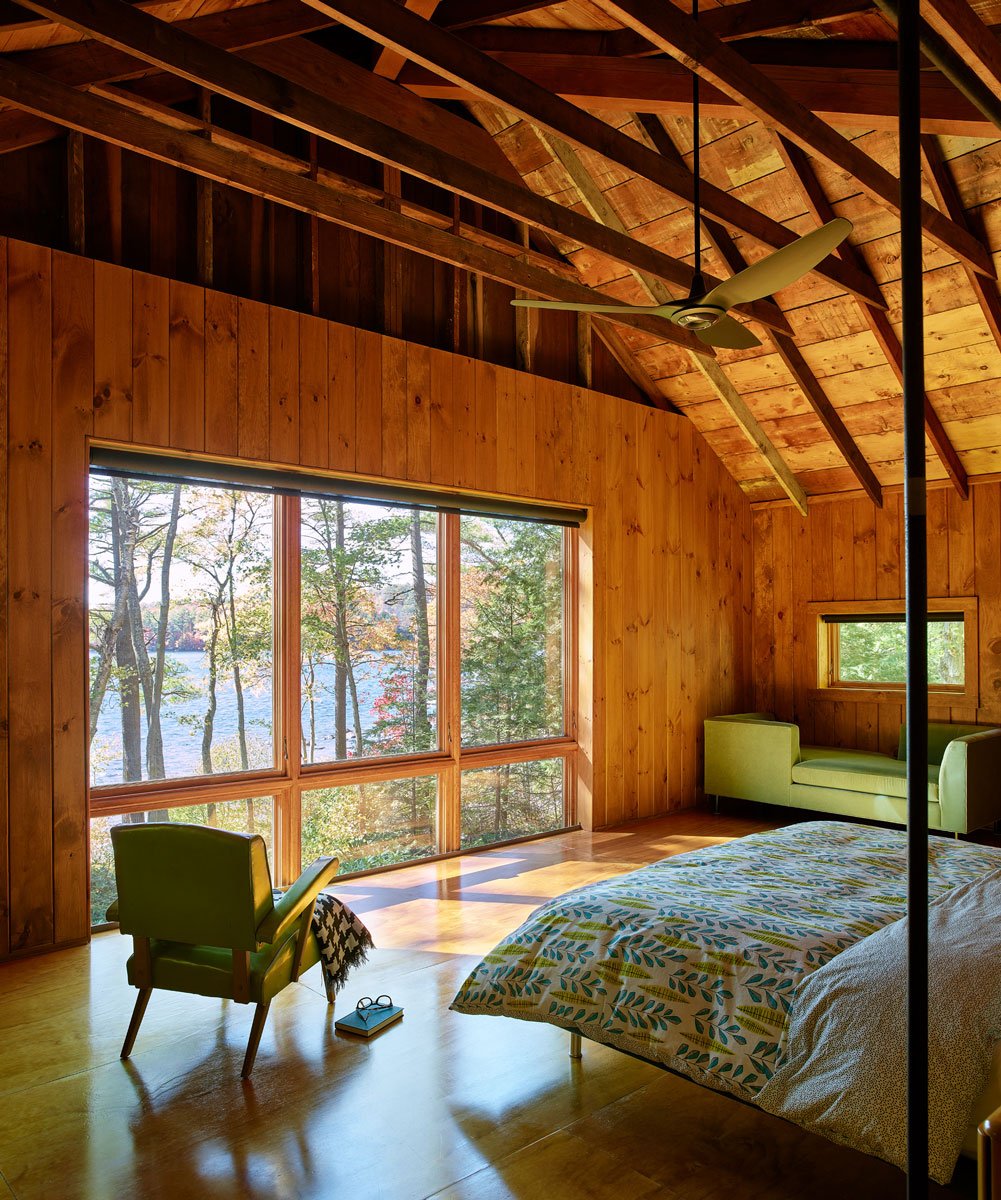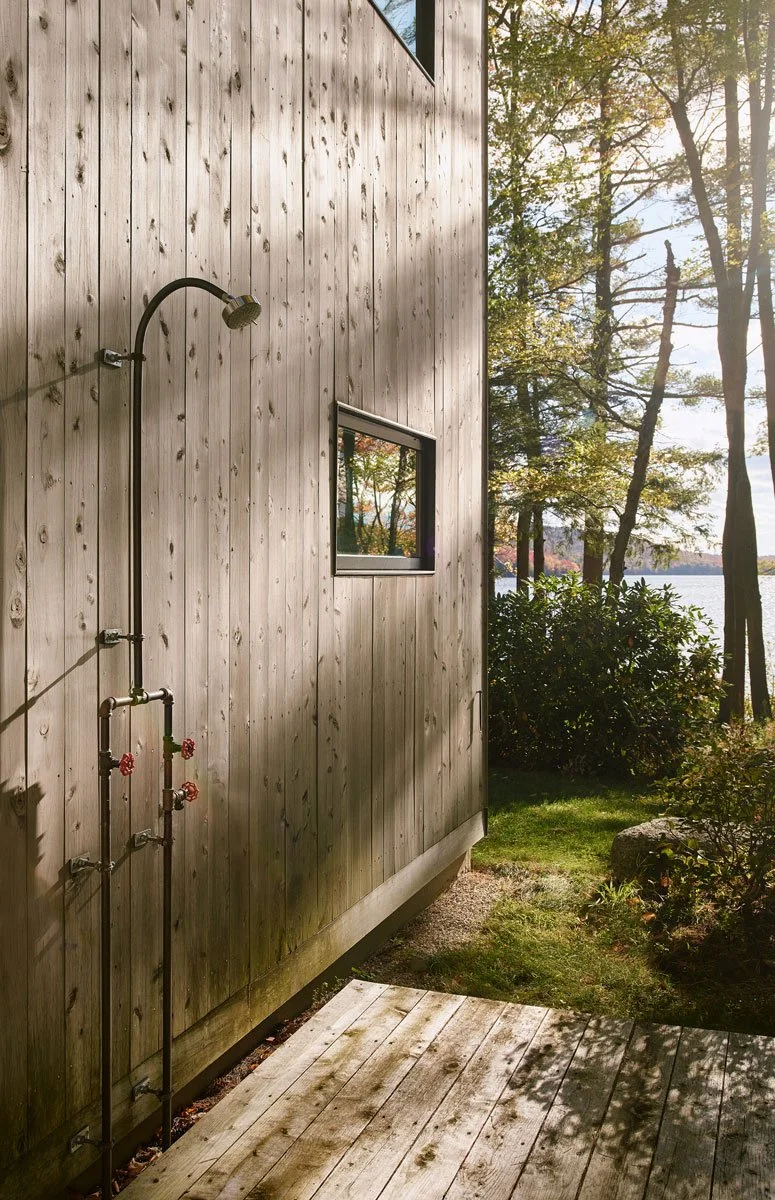Lake Nubanusit Camp
Monadnock Region, New Hampshire | 2016
PHOTOGRAPHY
Al Karevy & Jared Kuzia
A 1950s summer cabin was transitioned to accommodate a sustainable year-round residence. The goals were to maintain the interior cabin character with the exposed wall framing and wallboards, and yet to modernize and update the building so that it could grow into the future with its new family. A new ‘coat’ of insulation was designed to cover the original frame and wallboards, enabling a continuation of the interior camp feel. The west wall was entirely opened to connect with the lake. A second-floor attic area was converted into a bedroom with continuous window openings from the floor below.
The kitchen was designed as a central focal point between the renovated portion of the house and the brighter dining room addition for a family of chefs. Teal concrete countertops bring color into the space. Cabinet faces are a mixture of bright white and clear maple to give rhythm and movement to the space.
Cedar board siding was meticulously laid out to align with modern window openings, keeping the details minimal to push the 1950s modernism that the cabin now celebrates. Work initiated in the office of Scully Architects, with kcs ARCHITECTS completing the design and overseeing the construction.
Dwell: A Lakeside Cabin Conjures Up Midcentury Magic in New Hampshire - 2020
Lake Homes Lifestyles: Mid-Century Modern Mystique - 2022



























